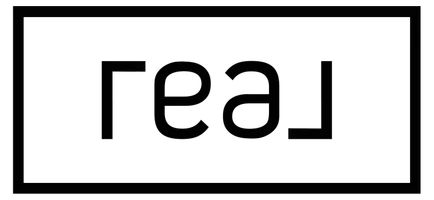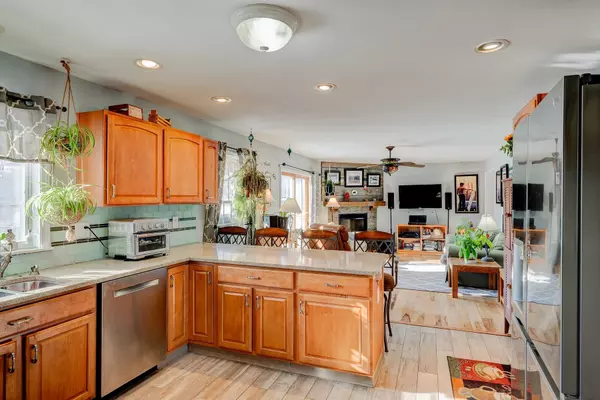Bought with Tammy L Petersen • The Real Estate Company of Vermont, LLC
For more information regarding the value of a property, please contact us for a free consultation.
Key Details
Sold Price $410,000
Property Type Single Family Home
Sub Type Single Family
Listing Status Sold
Purchase Type For Sale
Square Footage 3,412 sqft
Price per Sqft $120
MLS Listing ID 4896324
Sold Date 03/31/22
Style Ranch
Bedrooms 3
Full Baths 1
Half Baths 1
Three Quarter Bath 1
Construction Status Existing
Year Built 2006
Annual Tax Amount $6,919
Tax Year 2022
Lot Size 2.180 Acres
Acres 2.18
Property Description
Here's the home you have been waiting for! Built in 2006, this ranch with attached two car garage with workspace is completely top of the line and move in ready! PVC cedar shake siding means you will never have to paint this home! Beautiful open concept kitchen with peninsula and bar seating that opens up to the family room with a gas fireplace. Formal dining room opening to the main living area provides ample entertaining space. Three bedrooms located on the main level. Primary bedroom has French doors leading outside and a massive ensuite bathroom with seating area and tile shower. Off the living room you can access the large back deck with hot tub overlooking the open 2 acre backyard and fruit trees. Enter the basement to find the ultimate recreation room! Complete with space for a bar, pool table, seating area and stone hearth with gas fireplace hookup. You won't run out of storage space as well with the rest of the basement and the attic over the garage. Additional storage space with a shed on the property. Home features central AC, automatic whole home generator, and new refrigerator with craft ice making capabilities. Come tour this home today!
Location
State VT
County Vt-rutland
Area Vt-Rutland
Zoning Residential
Rooms
Basement Entrance Interior
Basement Bulkhead, Concrete, Partially Finished, Interior Access
Interior
Interior Features Attic, Dining Area, Fireplace - Gas, Fireplaces - 1, Hearth, Hot Tub, Kitchen/Family, Laundry Hook-ups, Primary BR w/ BA, Natural Light, Walk-in Closet, Laundry - 1st Floor
Heating Gas - LP/Bottle
Cooling Central AC
Flooring Carpet, Hardwood, Laminate
Equipment Generator - Standby
Exterior
Exterior Feature Other
Parking Features Attached
Garage Spaces 2.0
Utilities Available Phone, Cable, Gas - Underground, Internet - Cable
Roof Type Shingle - Asphalt
Building
Lot Description Level, Mountain View, Orchards
Story 1
Foundation Concrete
Sewer 1000 Gallon, Septic
Water Drilled Well
Construction Status Existing
Read Less Info
Want to know what your home might be worth? Contact us for a FREE valuation!

Our team is ready to help you sell your home for the highest possible price ASAP





