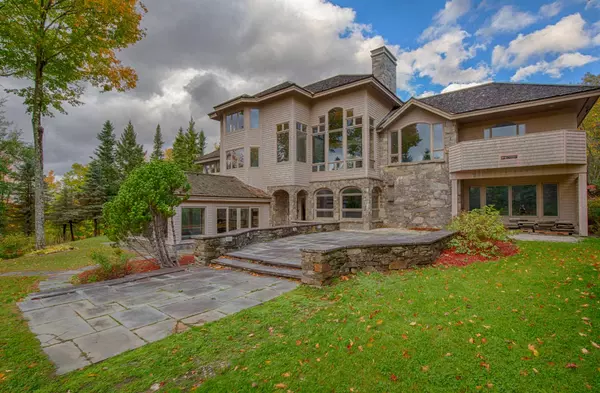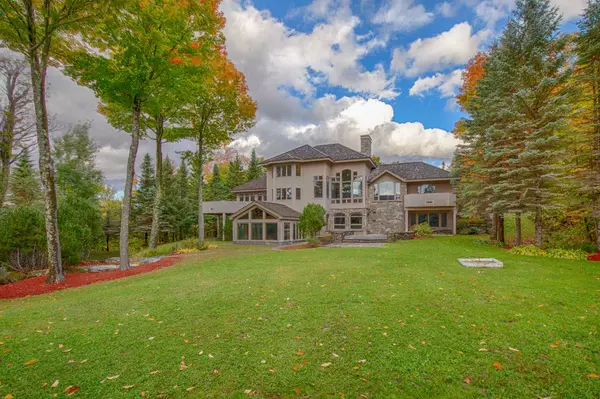Bought with Heidi Bomengen • Prestige Real Estate of Killington
For more information regarding the value of a property, please contact us for a free consultation.
Key Details
Sold Price $1,730,000
Property Type Single Family Home
Sub Type Single Family
Listing Status Sold
Purchase Type For Sale
Square Footage 10,022 sqft
Price per Sqft $172
Subdivision Mountainside
MLS Listing ID 4834577
Sold Date 01/19/21
Style Contemporary
Bedrooms 5
Full Baths 4
Half Baths 1
Three Quarter Bath 2
Construction Status Existing
HOA Fees $125/mo
Year Built 1994
Annual Tax Amount $26,434
Tax Year 2020
Lot Size 2.290 Acres
Acres 2.29
Property Description
This spectacular mountain home, located in one of Killington's most desirable communities, offers some of the best unobstructed mountain views in the area. The property is impressive from every perspective. Its 10,000 square feet of living space offers something for everyone. The home features spacious living areas, six large bedrooms, including a master suite with private deck and fireplace, gourmet kitchen, home office, sunroom, game room, two wet bars, hot tub room, fitness room, sauna, steam room, and a ski room for gear coupled with the convenience of ski home access. The house features an oversized 3-car attached garage with lots of built in storage. In addition, there is a detached 2-car garage with additional storage space. The house is perfect for a large family, a corporate retreat, or a profitable investment as it is being offered at less than $200 per square foot and generates almost $200,000 per year in gross rental income. This property is a MUST SEE for the most discriminating buyer. Owner financing is available. Call now to arrange a private showing.
Location
State VT
County Vt-rutland
Area Vt-Rutland
Zoning residential
Rooms
Basement Entrance Walkout
Basement Daylight, Finished, Full, Stairs - Interior, Storage Space, Walkout, Interior Access, Exterior Access
Interior
Interior Features Central Vacuum, Bar, Cathedral Ceiling, Ceiling Fan, Dining Area, Fireplace - Screens/Equip, Fireplace - Wood, Fireplaces - 3+, Furnished, Hearth, Hot Tub, Kitchen Island, Primary BR w/ BA, Natural Light, Sauna, Security, Storage - Indoor, Surround Sound Wiring, Walk-in Closet, Wet Bar, Whirlpool Tub, Window Treatment, Laundry - 1st Floor
Heating Oil
Cooling Central AC
Flooring Carpet, Hardwood, Slate/Stone, Tile
Equipment Air Conditioner, CO Detector, Intercom, Security System, Smoke Detector, Stove-Wood
Exterior
Exterior Feature Stone, Wood
Parking Features Attached
Garage Spaces 3.0
Utilities Available Phone, Cable, Fiber Optic Internt Avail, Gas - LP/Bottle
Roof Type Shingle - Wood
Building
Lot Description Landscaped, Mountain View, Ski Trailside, Subdivision, Trail/Near Trail, View, Wooded
Story 3
Foundation Concrete
Sewer Community
Water Drilled Well, Private
Construction Status Existing
Schools
Elementary Schools Killington Elementary School
Middle Schools Woodstock Union Middle School
High Schools Woodstock Union High School
School District Woodstock Uhsd 4
Read Less Info
Want to know what your home might be worth? Contact us for a FREE valuation!

Our team is ready to help you sell your home for the highest possible price ASAP





